BECK CASE STUDY: NOMAD LONDON
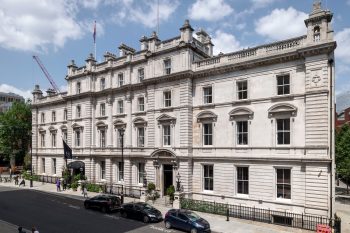
The NoMad hotel in London is a prime example of luxury hospitality development combining historic preservation with modern design. It resides in the heart of Covent Garden, one of London’s most vibrant and historic neighbourhoods. BECK undertook a full restoration of the Grade II-listed building that formerly housed The Bow Street Magistrates’ Court and Police Station. Famed for trying political activist Emmeline Pankhurst and the Kray twins, among others.
Fascinatingly, the BECK team also successfully restored the Belmond Cadogan, where Oscar Wilde was arrested before being taken to Bow Street Magistrates’ Court.
“It has been an honour to partner with the Sydell Group in delivering their renowned NoMad brand’s first hotel outside of America.”
Edward Kent, Board Director
The London location is the first official NoMad hotel outside of the USA. NoMad hotels are known for their understated luxury and residential comfort. Their ethos is to create hotels as great homes, layered with stories. NoMad London draws inspiration from the Grade II-listed building it inhabits and the rich history of the local area. It also explores the cultural connections between London and New York.
For this project, we worked in close collaboration with the Sydell Group and EPR Architects. The transformation of a historic listed building into a luxury hotel, faced significant challenges to create additional space within the existing footprint.

This included the excavation and formation of three new basement levels, extensive piling, major demolition conducted sensitively to ensure the structural integrity of an aging building, along with installing new lift shafts, multi trade rebuilding works and the installation of a glass roofed atrium. All whilst working within a retained period façade. Additional space was gained via the creation of three lower basement levels plus additional upper floors, while a priority was placed on retaining many of the building’s Grade II-listed features.
Recognizing the building’s potential, BECK Director, Edward Kent understood the challenges that would come with the project. He explains, “The biggest challenge, as always on a project like this, was trying to get modern services into a heritage building while meeting the designer’s expectations.”
BEGINNING THE WORKS
For the first six months of the project, the BECK team worked alongside the base build contractor. The building was derelict when we arrived and while the base build team completed the concrete shell, underground drainage and steelwork, the BECK team began levelling the floors.
The floors of the original building were built directly over the jack arches in the ceilings below, where timber joists sit above. The top of every joist required levelling out to create a substrate, which then had services marked out and acoustics built in.
Creating new basement levels usually means works above cannot commence, until the lower levels are complete. For this project, the listed levels were B3, B2, B1, LG, G and 1-5. Working to a tight programme, the team cast the B2 slab but left a mole hole in the corner to allow them to dig below and create the lower basement level, while simultaneously building upwards, thereby mitigating programme delay.
New facades were created using Metsec with an original brick facing outside. Multiple brick selections were sourced to compliment the original London stocks used. A new fifth floor of the building was then built from scratch. A steel frame created the structure of the new floor with hand cut, timber roof trusses used to form a new mansard roof.
By retaining much of the Court House and Police Station’s original form we were able to embrace and celebrate the building’s rich history and harness much of its unique character. The exterior façade of the original courthouse was meticulously restored to its former glory with the poultice cleaned and preserved.
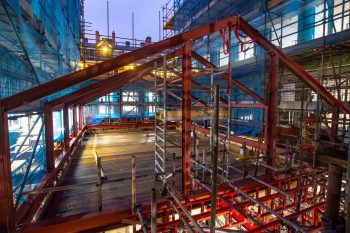
GUESTROOMS
The fit-out works designed by US based interior design house Roman & Williams were comprised of 91 luxury bedrooms, including 16 guest suites with hardwood floors. Carrara marble bathrooms also featured mosaic tiling, reeded glassware and brassware fittings.
High ceilings give a sense of luxury and as an original feature, the jack arches in the bedrooms were retained. A tap test on the plasterwork was required, which was undertaken with our client throughout the building. Any loose fragments of the traditional lime plaster were carefully removed, and restoration plaster used to rebuild and restore the plaster finish.
A combination of timber and fibrous skirting was installed. Smaller skirtings were created from tulip wood, with fibrous skirtings used where greater heights would result in the wood bowing over time. Mouldings were taken of all original castings to ensure an exact match.
High level pelmets and cornicing were reinstated, and all original steelwork was stripped, and fire treated, to maintain the history within the building. The brief from our client was to ensure the heritage soul remained, while modernising the building to a high end, luxurious finish.
The BECK workshop developed and manufactured the highest quality joinery throughout the front of house areas and multiple hospitality offerings.
Project Production Director, Steve Middleton says: “Due to the history of the property, we had to work around the existing fabric of the building including cornicing, pipe boxings, doors, frames, panelling, and original staircases.”
The team reproduced the existing heritage mouldings, using our in-house profile grinder. The grinder allows the craftspeople in the workshop to match an original moulding from any old sample or drawing. The machine grinds the steel, which is then put into a cutter block to create a bespoke moulding, as per our client’s design.
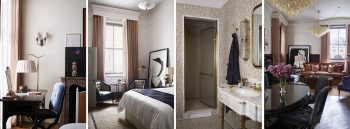
PUBLIC SPACES
The reception counter and curved concierge desk are backed by large yellow, gold and blue padded tapestry panels which open to reveal full height cupboards behind. Full scale mock ups of the desks were created to show the mouldings and functionality of the pieces, before final versions were hand-crafted in the workshop.
The Library is the living room of the hotel, with guests encouraged to explore an extensive literary collection focused on the arts, culture and history of both London and New York.
Steve says: “The Library covers a large area and required many units, all bespoke and built from scratch. The wall panelling was also hand made by our skilled team. It has several aisles guests can walk down and a key challenge for the team was creating the curved ends at the top of each section.”
The Library units were created from beautiful sapele wood with a dark stain applied achieve the Roman & Williams specified colour palette. Each moulding created was unique to each piece of joinery. The units were dry fitted in the workshop to ensure the quality and precision of each, before being dismantled and reconfigured at the hotel. While the units had repeat details, it was essential they were completely aligned when installed, with no margin for error.
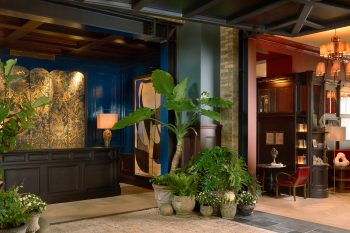
RESTAURANTS & BARS
Pride of place at the heart of the hotel is the The NoMad Restaurant and Atrium Bar, a lush, landscaped triple height atrium with a soaring glass roof. Plants run through the centre of the atrium and spill over the balconies creating an immersive experience for diners. All mouldings and greenery planters were crafted in the workshop.
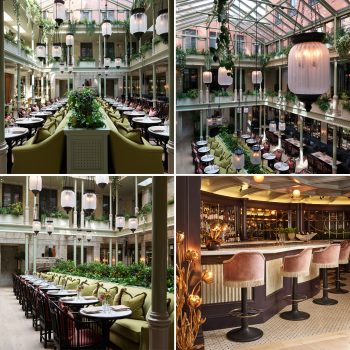
Side Hustle is located in the former police station and combines the cosy ambiance of a British pub with the elegance of NoMad’s signature style. The design pays homage to the building’s heritage, featuring a harmonious blend of luxurious brown leather and textured green walls. The workshop team created the large, curved, marble topped bar from sapele wood. The back bar is made up of glass, mirrors and metalwork shelves, constructed to appear as if floating.
Nestled below ground is Common Decency, a vibrant craft cocktail bar combining the lively spirit of East London with elements reminiscent of the sophisticated West End. The workshop team created all joinery including wall panelling and two bars. Antique, hand cut mirrors were sourced to cover large sections of the walls. The mirrors were brought into the bar in pieces, due to restricted access through the entrance doors. Strategically placed joints reduced the visual impact of the joins when the mirrors were hung.
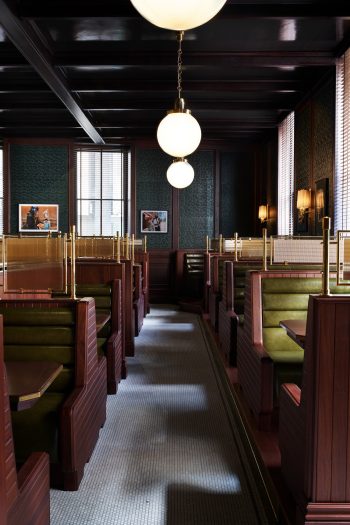
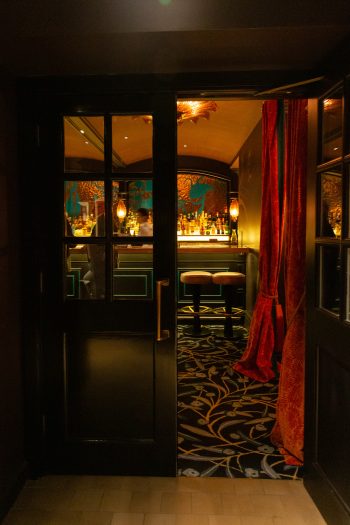
The Magistrates Ballroom is the original Magistrates courtroom reimagined as a space for private events, with a stunning mural by painter Claire Basler. Water damaged mouldings were restored or carefully matched and recreated. For the Magistrates Ballroom Bar, we created an elegant symmetrical tiered cocktail bar, in a black lacquer finish. Soft LED lighting incorporated into the joinery of the bar creates an ambiance of cosy decadence.
All joinery was hand sprayed in the state-of- the-art, air controlled and dust free spray booth in the BECK workshop for a smooth, imperfection-free finish.
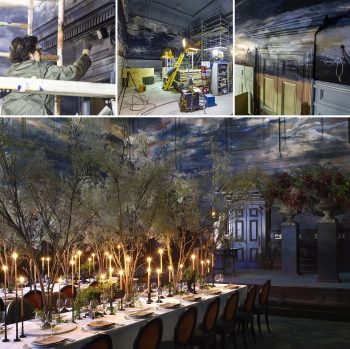
LOGISTICS AND CHALLENGES
Logistics on the project were key. Specialist lifting for the roof plant required multiple road closures to allow the use of crane lifts. Internally, specialist rigging teams supported the installation of the glass atrium lighting rigs, which in turn support the opulent pendant light fittings.
With the narrow streets of Covent Garden coupled with a high local footfall, it was essential our logistics team always put safety first through well planned and controlled deliveries. These were then meticulously moved through the building, without impacting the onsite works.
Steve explains: “All units for The Library had to be broken down into small parts. The first thing we do on any project is assess the access for any joinery pieces we will be delivering to site. And we continue to do this throughout the project. A building which may have a hoist or lift access today might not have that access available eight months down the line, when the joinery is ready to be installed.
“What we do now as a matter of course is ensure every piece of joinery we make is demountable and able to be broken down. This means we are covered for any complex access situation. Equally important is the rebuilding. The joiners at our workshop create each piece so the joins are invisible when the unit is reconfigured. This gives the level of quality our clients would expect and is a skilful task only senior joiners are entrusted with.”
In March 2020, the UK locked down due to the Covid-19 pandemic and works ceased on the project. Edward explains. “What we hadn’t anticipated was the complete shutdown of the site, which was the right thing to do but had a 12-week impact owing to the measures we took to reopen safely.”
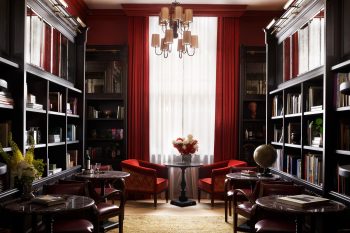
OPENING
It is key for hospitality clients to begin taking bookings as soon as possible and therefore essential for IT infrastructure and working kitchens to be in place.
NoMad chefs are all signature chefs from the US and the hotel requested we accelerate one of the kitchens in the build, to allow eight chefs to travel over from the US and begin learning the seasonal menu before launch. The team always look to remain agile during a project and were able to successful reorganise the timeframe including extraction systems and health and safety, to allow this to take place.
Since opening in May 2021, The NoMad London has garnered rave reviews and won multiple awards. It swept the board at the AHEAD Europe 2021 awards, winning in five categories. These included, Event Space, Hotel Conversion, Lobby & Public Spaces, Restaurant and the coveted Hotel of the Year.
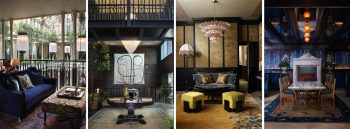
For Edward Kent and his dedicated team, the project has been a career highlight, which he accredits to the communication across all parties. “It has been an honour to partner with the Sydell Group in delivering their renowned NoMad brand’s first hotel outside of America.”
Ends.
