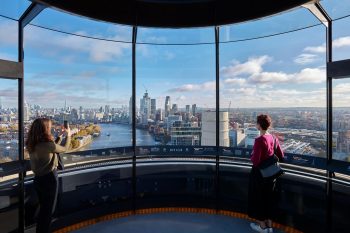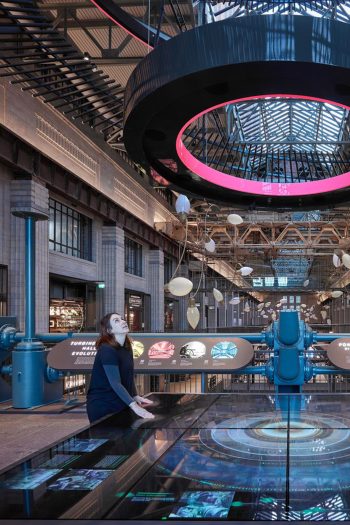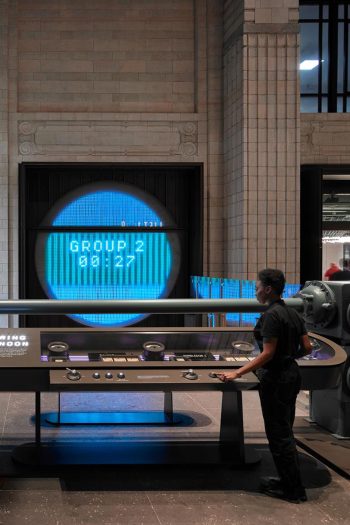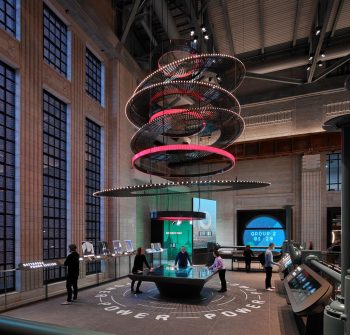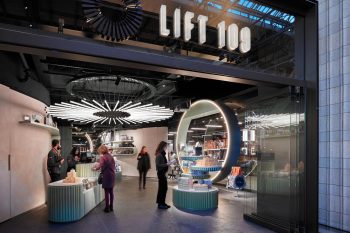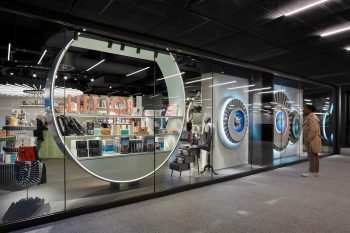The greatest challenge faced by the team surrounded integration into the historical fabric of the building. This included new HVAC and fire life safety systems. Consultation with the Architectural and Heritage Teams was extremely important throughout the design, construction and installation phases of the project.
The space housing a large amount of media equipment required cooling, while two large ducts passed through the area to supply an adjacent unit. Beams supporting the floor above were also a consideration.
We were unable to connect to the existing ducting and ordinarily would look to install fan coil units to cool the space. Unfortunately, due to the lack of space and size of the units required, this meant they could not be ceiling mounted.
Our calculations revealed two fan coil units would be required, plus an MVHR (Mechanical Ventilation with Heat Recovery) system which would exchange the warm air generated by the media equipment, with the cooler air from the shopping mall.
A section of wall remaining as exposed brickwork was big enough to fit a wall mounted vertical fan coil unit, so the team mounted one of the fan coil units here and built a wall in front to hide it. The unit could not be fixed directly to heritage brickwork, so a support frame was built.
Enough room in the kitchen area allowed us to install the second unit. The MVHR was then mounted in the ceiling void of the media space, with the ducting routed to the exterior walls of the CLE. Grilles were incorporated into the perforated panel detail above the main door, so it could blend into the finishes.
The main door design then presented a challenge due to the size and weight of the door. It was essential to find a motor powerful enough to move the door whilst remaining quiet and using minimal power.
After consulting with a specialist, it was determined that a hydraulic motor would be the best option. This gave us more control and allowed us to tailor the speed and distance in which the door moved. The client also wanted to control the door from a tablet computer and with the help of our AV contractor, we were able to make this happen.

